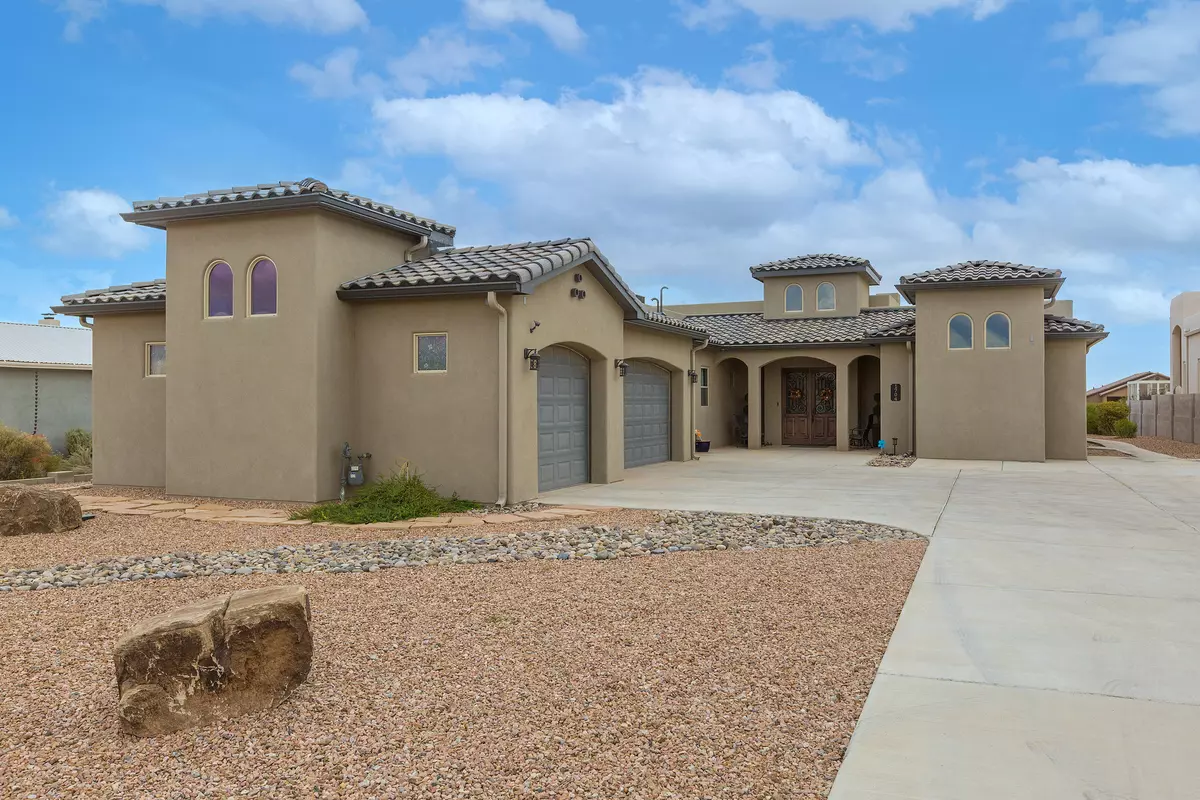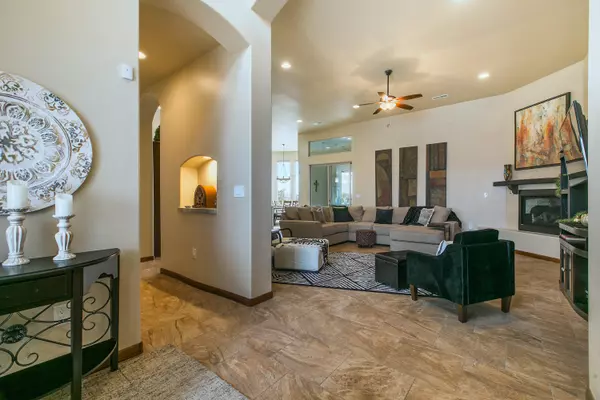
1704 20TH AVE SE Rio Rancho, NM 87124
3 Beds
3 Baths
3,014 SqFt
UPDATED:
11/11/2024 08:18 AM
Key Details
Property Type Single Family Home
Sub Type Detached
Listing Status Active
Purchase Type For Sale
Square Footage 3,014 sqft
Price per Sqft $248
MLS Listing ID 1073727
Bedrooms 3
Full Baths 2
Half Baths 1
Construction Status Resale
HOA Y/N No
Year Built 2018
Annual Tax Amount $5,406
Lot Size 0.500 Acres
Acres 0.5
Lot Dimensions Public Records
Property Description
Location
State NM
County Sandoval
Area 140 - Rio Rancho South
Interior
Interior Features Ceiling Fan(s), Cathedral Ceiling(s), Dual Sinks, Entrance Foyer, Family/ Dining Room, Great Room, Garden Tub/ Roman Tub, Kitchen Island, Living/ Dining Room, Multiple Living Areas, Main Level Primary, Pantry, Skylights, Separate Shower, Walk- In Closet(s)
Heating Combination, Ductless, Natural Gas
Cooling Refrigerated
Flooring Carpet, Tile
Fireplace No
Appliance Built-In Gas Oven, Built-In Gas Range, Cooktop, Dishwasher, Microwave, Refrigerator
Laundry Gas Dryer Hookup, Washer Hookup, Dryer Hookup, Electric Dryer Hookup
Exterior
Exterior Feature Private Yard
Garage Attached, Finished Garage, Garage, Garage Door Opener
Garage Spaces 3.0
Garage Description 3.0
Fence Wall
Utilities Available Electricity Connected, Natural Gas Connected, Sewer Connected, Water Connected
View Y/N Yes
Water Access Desc Public
Roof Type Pitched, Tile
Accessibility None
Porch Open, Patio
Private Pool No
Building
Lot Description Landscaped, Views
Faces North
Entry Level One
Sewer Public Sewer
Water Public
Level or Stories One
New Construction No
Construction Status Resale
Others
Tax ID R024293
Acceptable Financing Cash, Conventional, FHA, VA Loan
Green/Energy Cert Solar
Listing Terms Cash, Conventional, FHA, VA Loan






