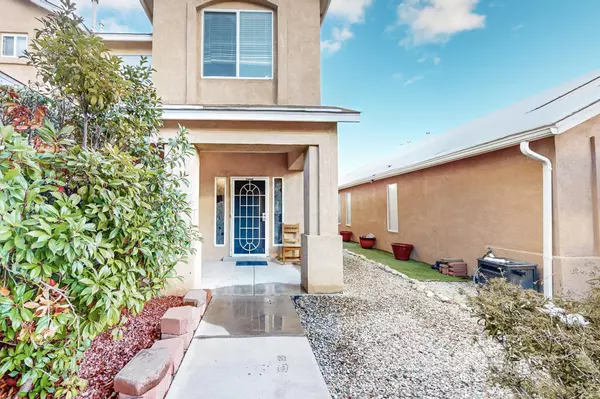
11012 Dreamy Way DR NW Albuquerque, NM 87114
3 Beds
3 Baths
1,437 SqFt
UPDATED:
11/12/2024 05:41 PM
Key Details
Property Type Single Family Home
Sub Type Detached
Listing Status Pending
Purchase Type For Sale
Square Footage 1,437 sqft
Price per Sqft $208
MLS Listing ID 1073734
Bedrooms 3
Full Baths 2
Half Baths 1
Construction Status Resale
HOA Fees $120/qua
HOA Y/N Yes
Year Built 2003
Annual Tax Amount $2,426
Lot Size 4,791 Sqft
Acres 0.11
Lot Dimensions Public Records
Property Description
Location
State NM
County Bernalillo
Area 120 - Paradise West
Interior
Interior Features Dual Sinks, Pantry, Walk- In Closet(s)
Heating Central, Forced Air, Natural Gas
Cooling Evaporative Cooling
Flooring Carpet, Laminate, Vinyl
Fireplaces Number 1
Fireplaces Type Gas Log
Fireplace Yes
Appliance Built-In Gas Oven, Built-In Gas Range, Dryer, Dishwasher, Microwave, Refrigerator, Washer
Laundry Washer Hookup, Dryer Hookup, Electric Dryer Hookup
Exterior
Exterior Feature Fence, Private Yard, Sprinkler/ Irrigation
Garage Attached, Garage
Garage Spaces 2.0
Garage Description 2.0
Fence Back Yard, Wall
Utilities Available Electricity Available, Electricity Connected, Natural Gas Available, Natural Gas Connected, Sewer Connected, Water Available, Water Connected
View Y/N Yes
Water Access Desc Public
Roof Type Pitched, Shingle
Accessibility None
Private Pool No
Building
Lot Description Sprinklers Automatic, Sprinkler System, Trees, Views, Xeriscape
Faces West
Story 2
Entry Level Two
Sewer Public Sewer
Water Public
Level or Stories Two
New Construction No
Construction Status Resale
Schools
Elementary Schools Sierra Vista
Middle Schools James Monroe
High Schools Cibola
Others
Acceptable Financing Cash, Conventional, FHA, VA Loan
Green/Energy Cert None
Listing Terms Cash, Conventional, FHA, VA Loan






