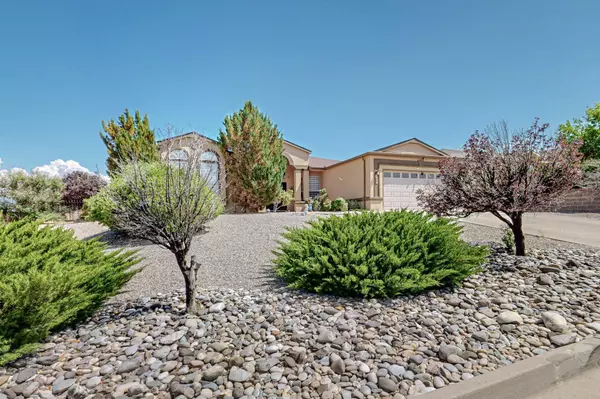
36 Castle Rock RD SE Rio Rancho, NM 87124
4 Beds
2 Baths
2,323 SqFt
UPDATED:
11/19/2024 12:03 AM
Key Details
Property Type Single Family Home
Sub Type Detached
Listing Status Active
Purchase Type For Sale
Square Footage 2,323 sqft
Price per Sqft $158
MLS Listing ID 1053777
Style Custom
Bedrooms 4
Full Baths 1
Three Quarter Bath 1
Construction Status Resale
HOA Y/N No
Year Built 1994
Annual Tax Amount $4,198
Lot Size 0.260 Acres
Acres 0.26
Lot Dimensions Public Records
Property Description
Location
State NM
County Sandoval
Area 150 - Rio Rancho Mid
Rooms
Other Rooms Shed(s)
Interior
Interior Features Ceiling Fan(s), Separate/ Formal Dining Room, Entrance Foyer, Hot Tub/ Spa, Multiple Living Areas, Main Level Primary, Pantry, Shower Only, Separate Shower, Cable T V, Walk- In Closet(s)
Heating Central, Forced Air, Natural Gas
Cooling Refrigerated
Flooring Tile, Wood
Fireplace No
Appliance Dryer, Dishwasher, Free-Standing Gas Range, Disposal, Refrigerator, Washer
Laundry Electric Dryer Hookup
Exterior
Exterior Feature Private Yard, Sprinkler/ Irrigation
Garage Attached, Finished Garage, Garage, Garage Door Opener
Garage Spaces 2.0
Garage Description 2.0
Fence Wall
Utilities Available Cable Connected, Electricity Connected, Natural Gas Connected, Sewer Connected, Water Connected
View Y/N Yes
Water Access Desc Public
Roof Type Pitched, Shingle
Porch Open, Patio
Private Pool No
Building
Lot Description Corner Lot, Landscaped, Trees, Views, Xeriscape
Faces West
Entry Level One
Sewer Public Sewer
Water Public
Architectural Style Custom
Level or Stories One
Additional Building Shed(s)
New Construction No
Construction Status Resale
Schools
Elementary Schools Martin L King Jr
Middle Schools Lincoln
High Schools Rio Rancho
Others
Tax ID R029340
Acceptable Financing Cash, Conventional, FHA, VA Loan
Green/Energy Cert Solar
Listing Terms Cash, Conventional, FHA, VA Loan






